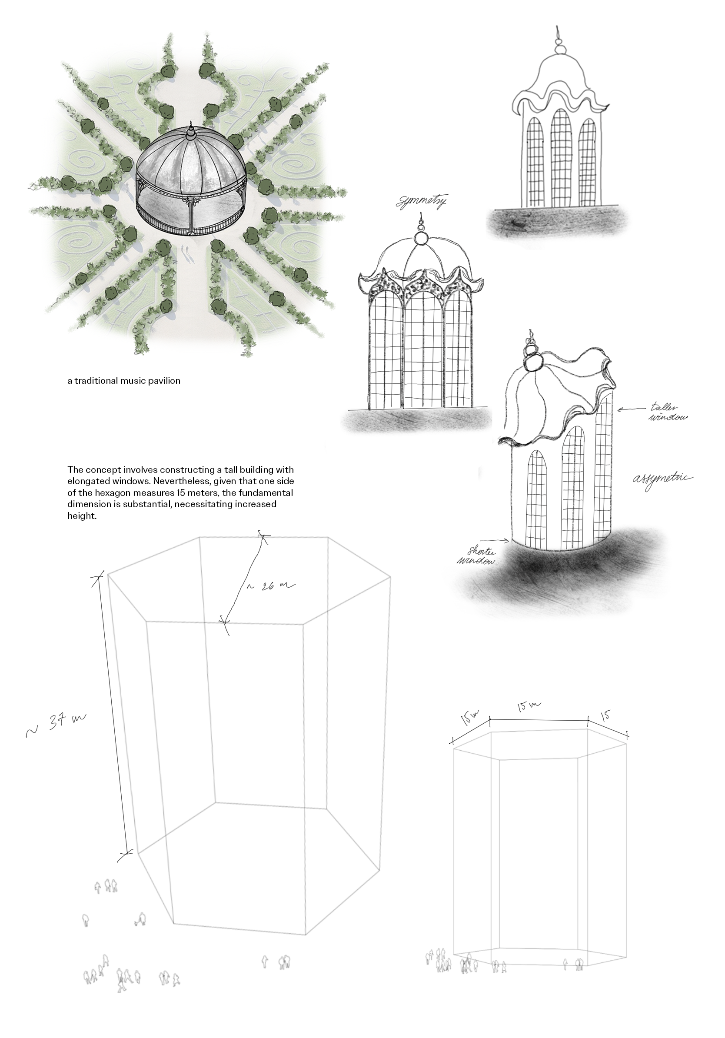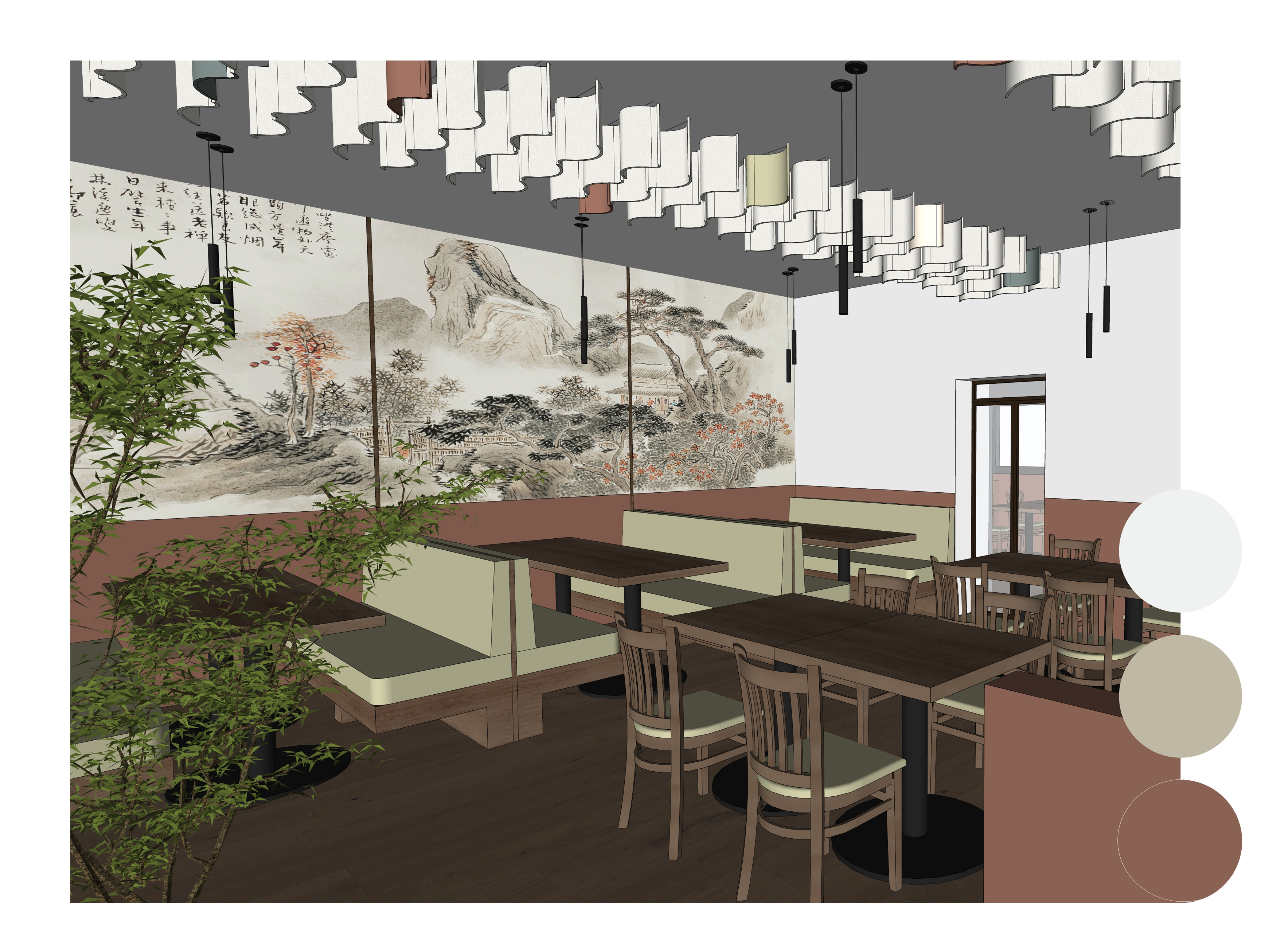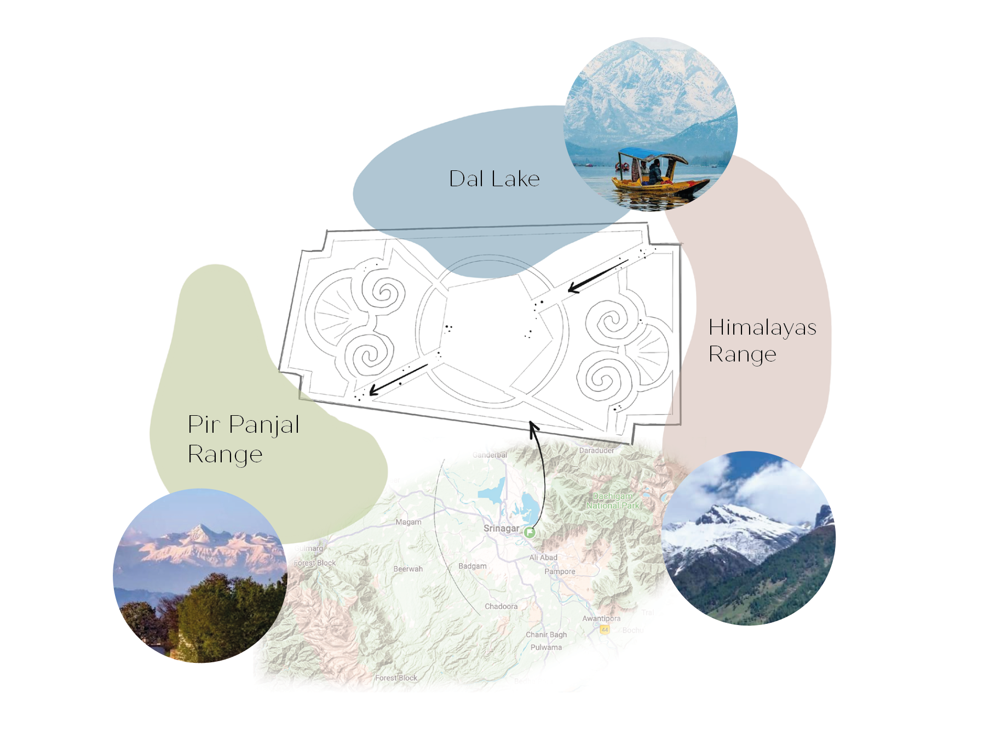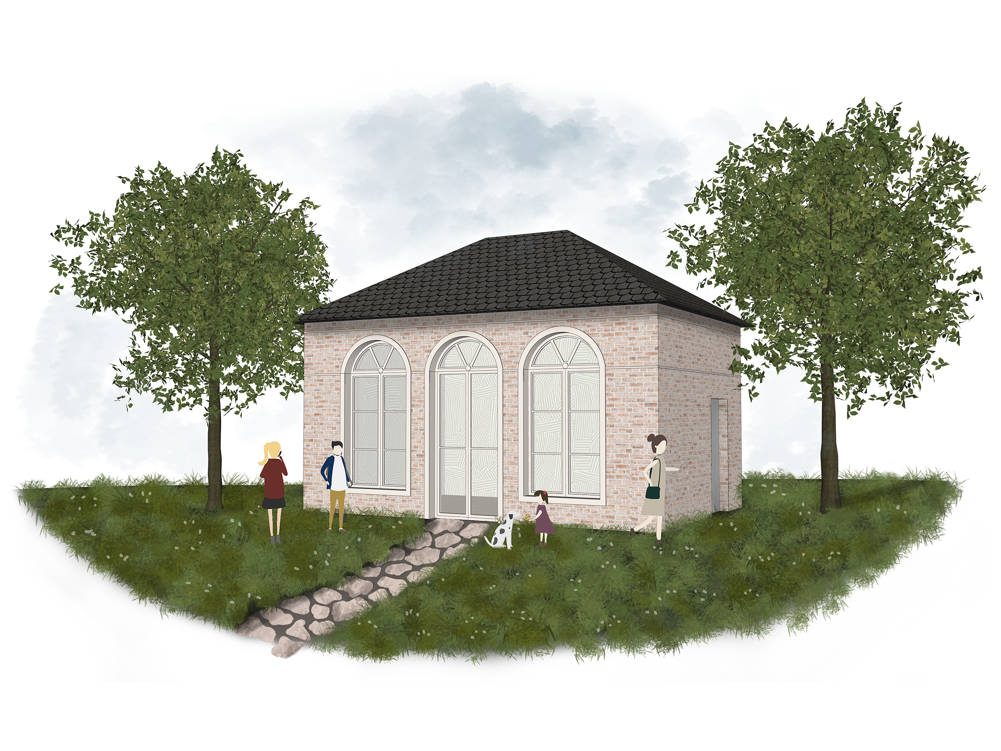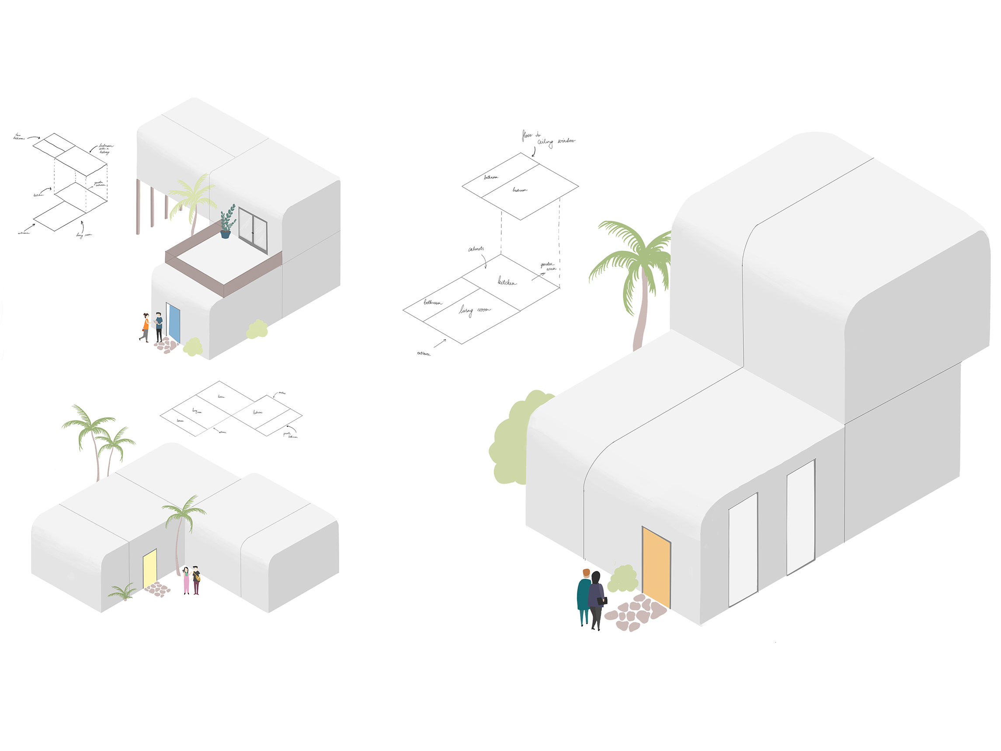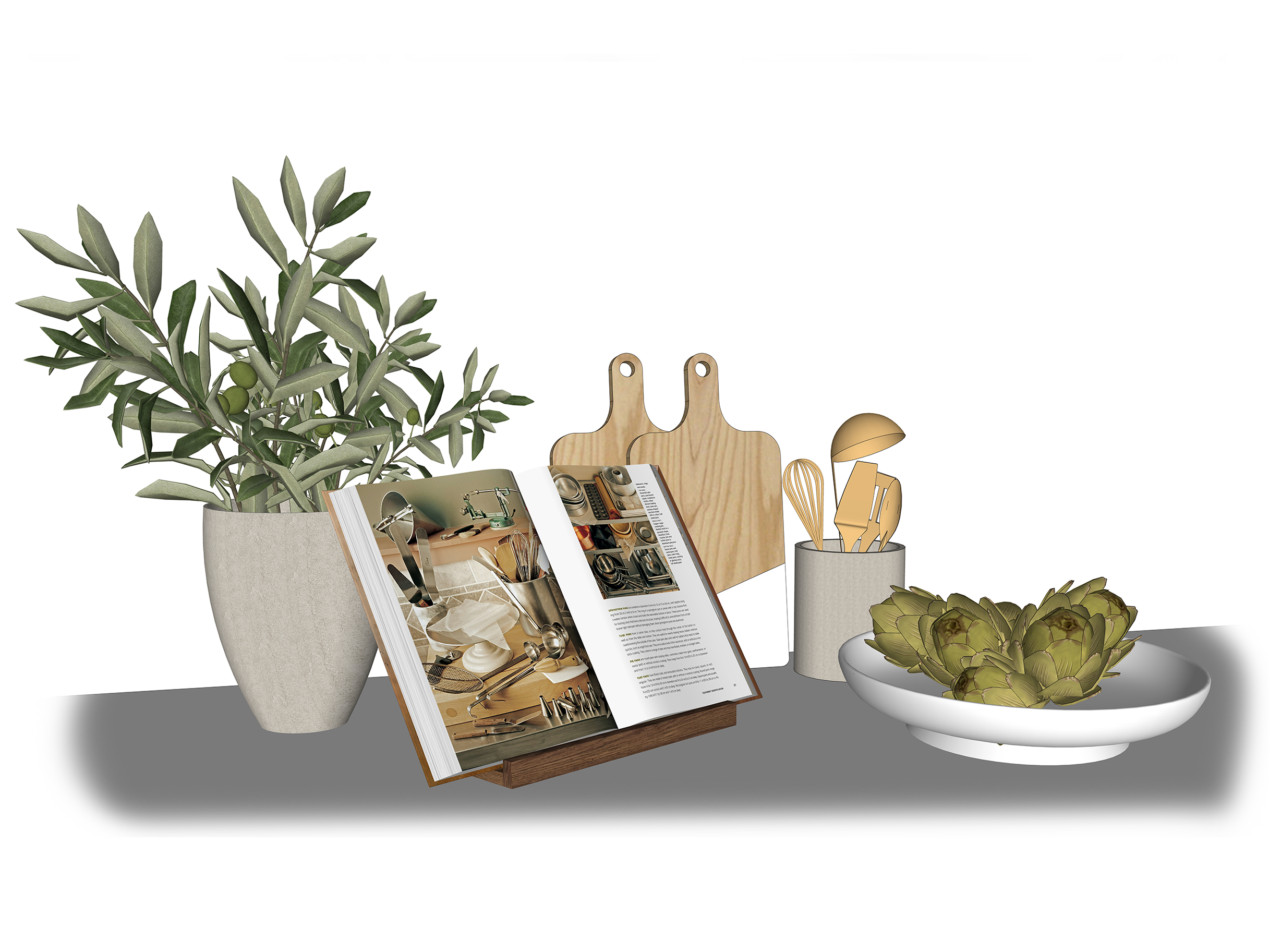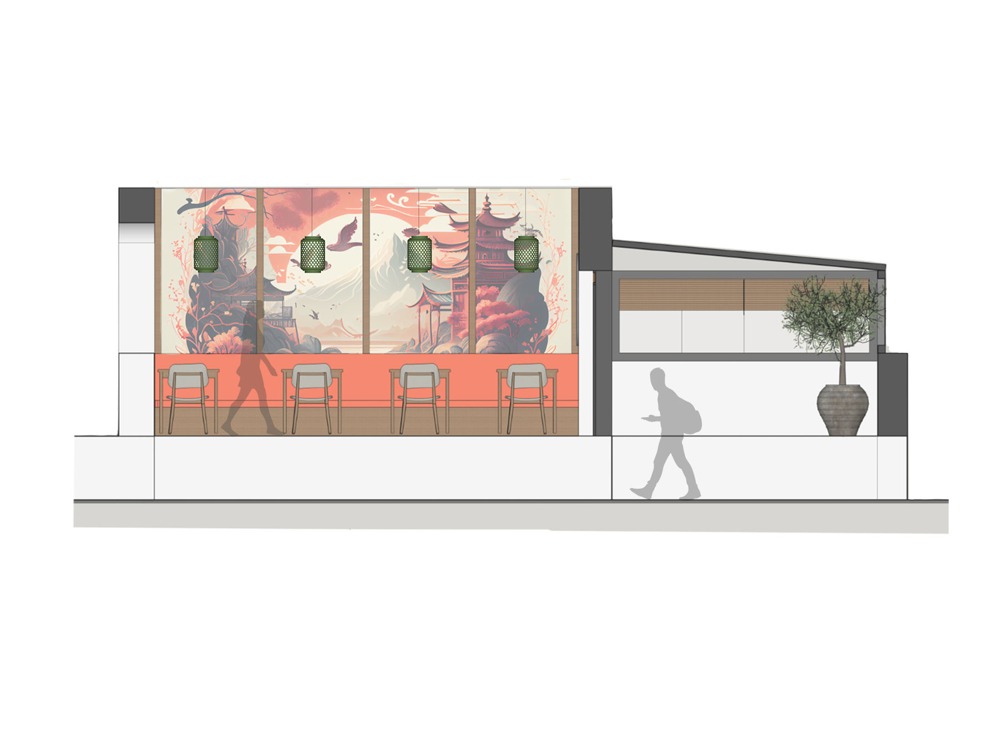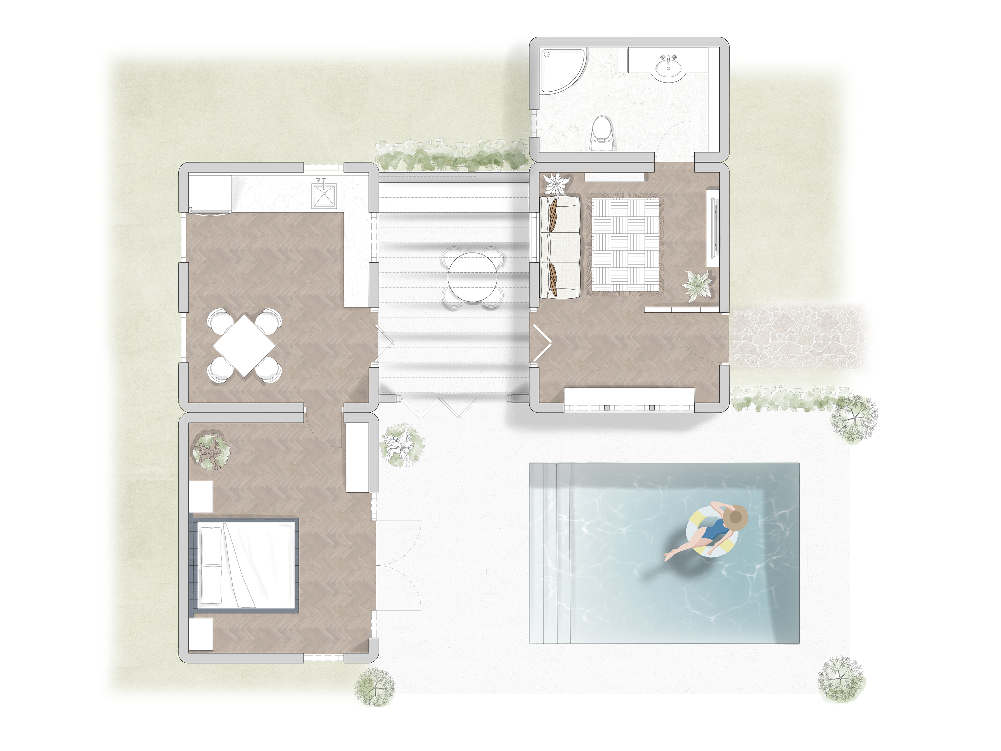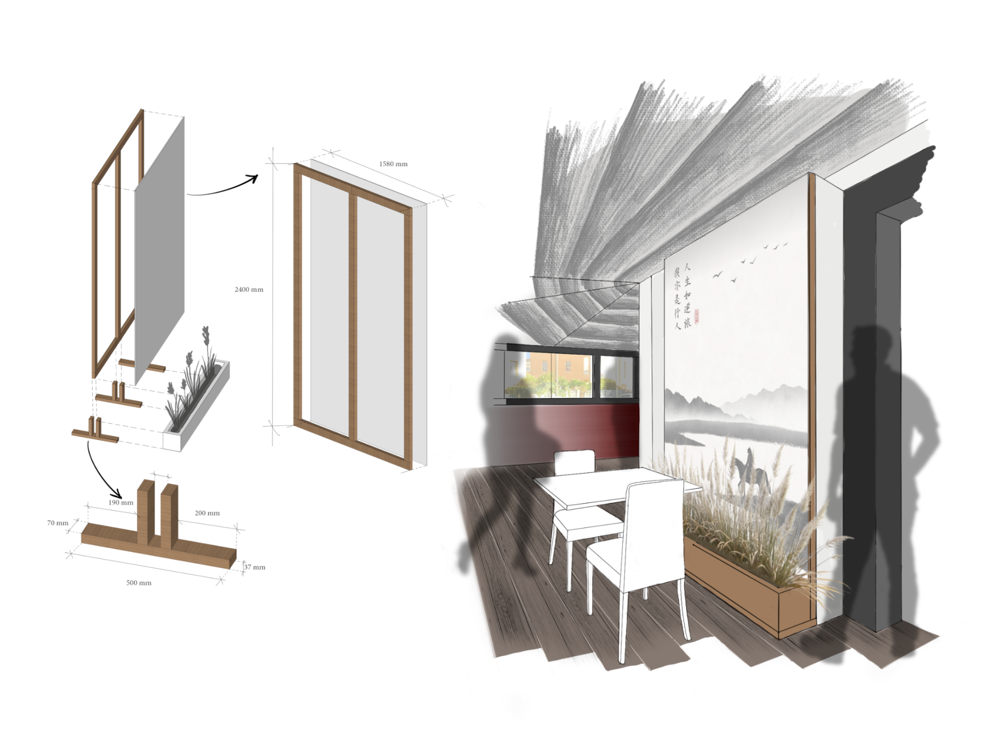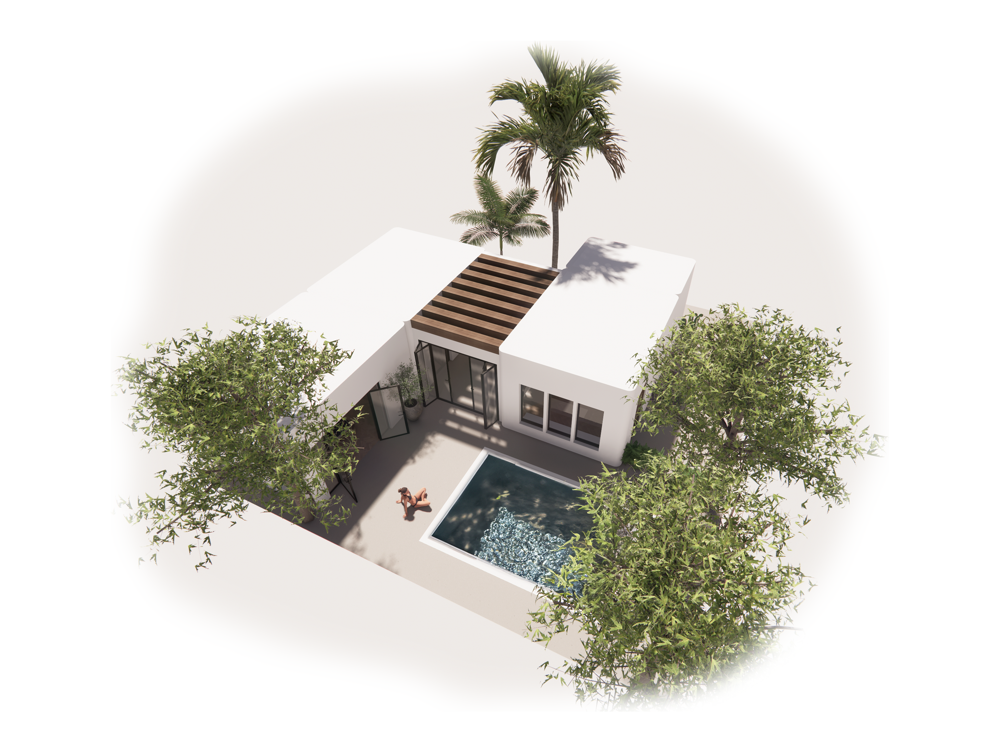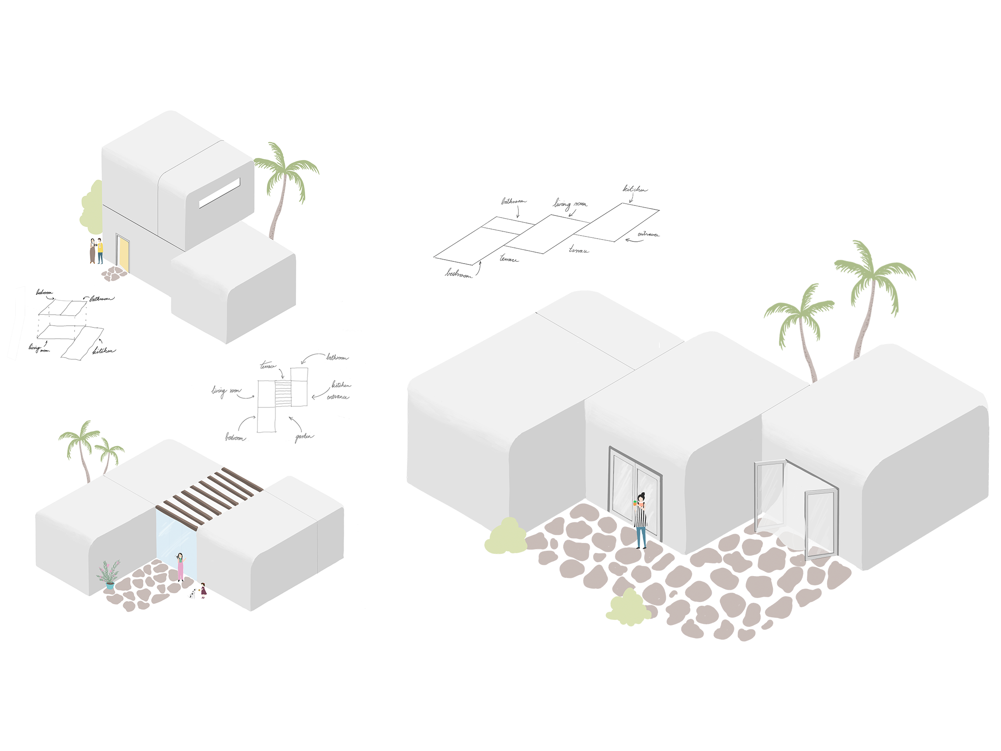Abstract
Embarking on the design journey for a music pavilion set amidst a vast garden in India involves an exploration of the desired French Baroque architecture style. The project commences with comprehensive research to identify and define the specific aesthetic and design elements from the Versailles of Palace that will harmonise seamlessly with the surrounding landscape. The aim is to create a music pavilion that becomes an integral part of the overall garden ambience and serves a functional purpose.
Embarking on the design journey for a music pavilion set amidst a vast garden in India involves an exploration of the desired French Baroque architecture style. The project commences with comprehensive research to identify and define the specific aesthetic and design elements from the Versailles of Palace that will harmonise seamlessly with the surrounding landscape. The aim is to create a music pavilion that becomes an integral part of the overall garden ambience and serves a functional purpose.

image credit: Chateau Versailles
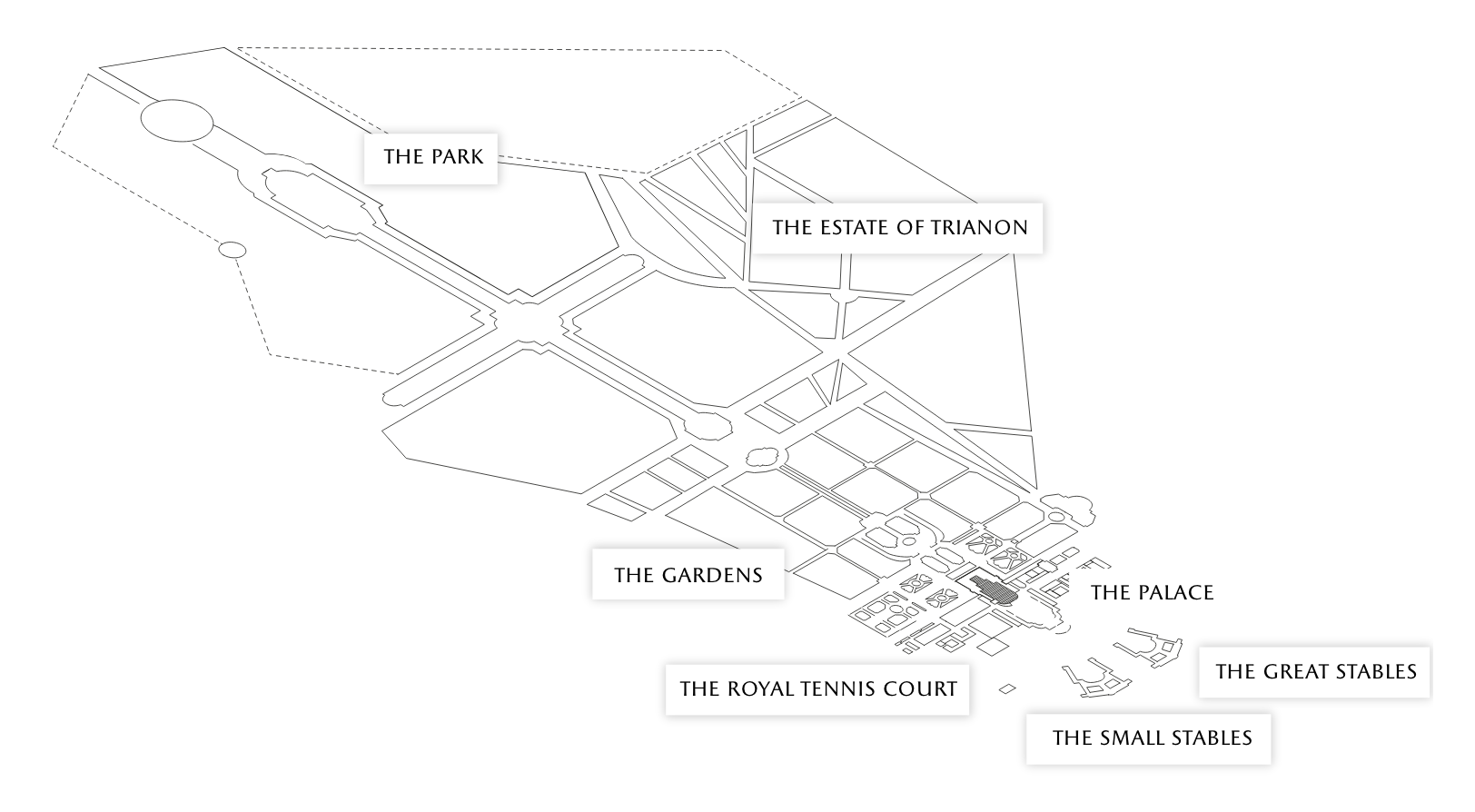
image credit: Chateau Versailles
The History of the Versailles Palace
The origins of the Palace of Versailles trace back to the 17th century when it initially served as a hunting lodge. It served as a hunting lodge, a political base, and from the 19th century onwards, a museum. The Palace, gardens, Park, Trianon estate, and other town structures make up the Estate of Versailles, which currently covers an area of more than 800 hectares.
Design research about gardens in Versailles, France
The French gardening pattern, like the formal flowerbed garden and/ or embroidery parterre, dates back to the veritable tradition. This kind of garden is symmetric and geometric, with arabesque lawns in front of the buildings. An embroidered parterre is a must for every garden designed in the French style! The existing parterres at Versailles, dating back to the 1920s, are reconstructions and not entirely faithful to the originals. The original parterres were outlines of lawns bordered by small bush hedges, unlike today’s lawns traced directly onto gravel.
A visual marvel; The Grand Canal
The goal of landscape artist, André Le Nôtre is to achieve the perfect visual harmony. Despite the Grand Canal having two lateral canals of different widths (62 and 80 meters), the main cross-shaped basin spans 23 hectares. While the cross may seem asymmetrical on paper, the arrival of the King at the basin, especially the Latone section, revealed perfect harmony and symmetry. The technical accomplishment was achieved through a slow-motion optical perspective, initially giving onlookers the impression that the canal was larger than its actual size. Anamorphosis and distorted imagery contribute to the Grand Canal maintaining a remarkable visual harmony that defies conventional symmetry.

image credit: Schloss Sanssouci

image credit: Kathleen, Stylish Heath

image credit: Decor To Adore

image credit: La Venaria Reale

image credit: Aaron Feinberg (Award Winning Fine Art Photography)

image credit: Alessandro Inferiore

image credit: VHLArchitects
