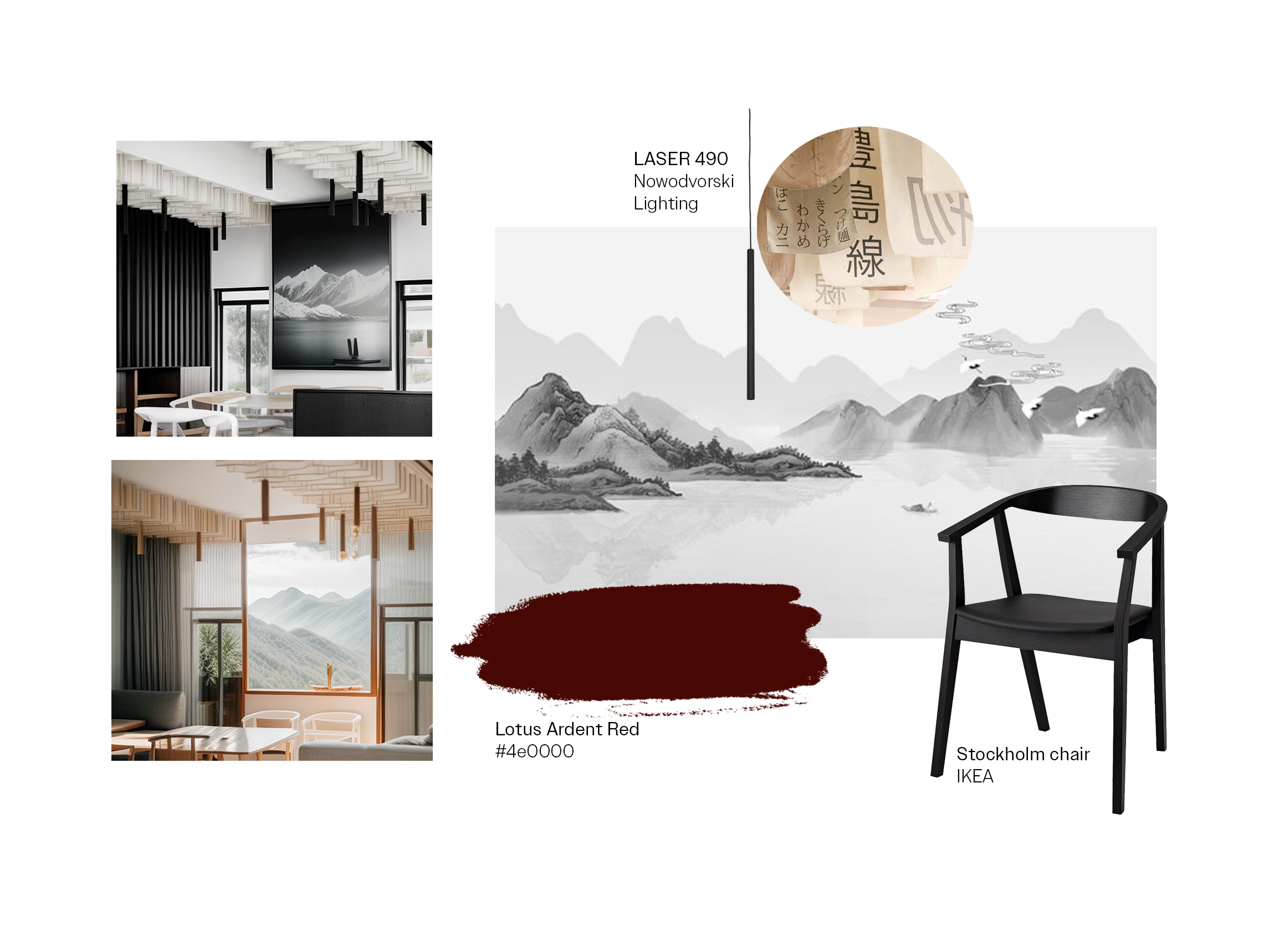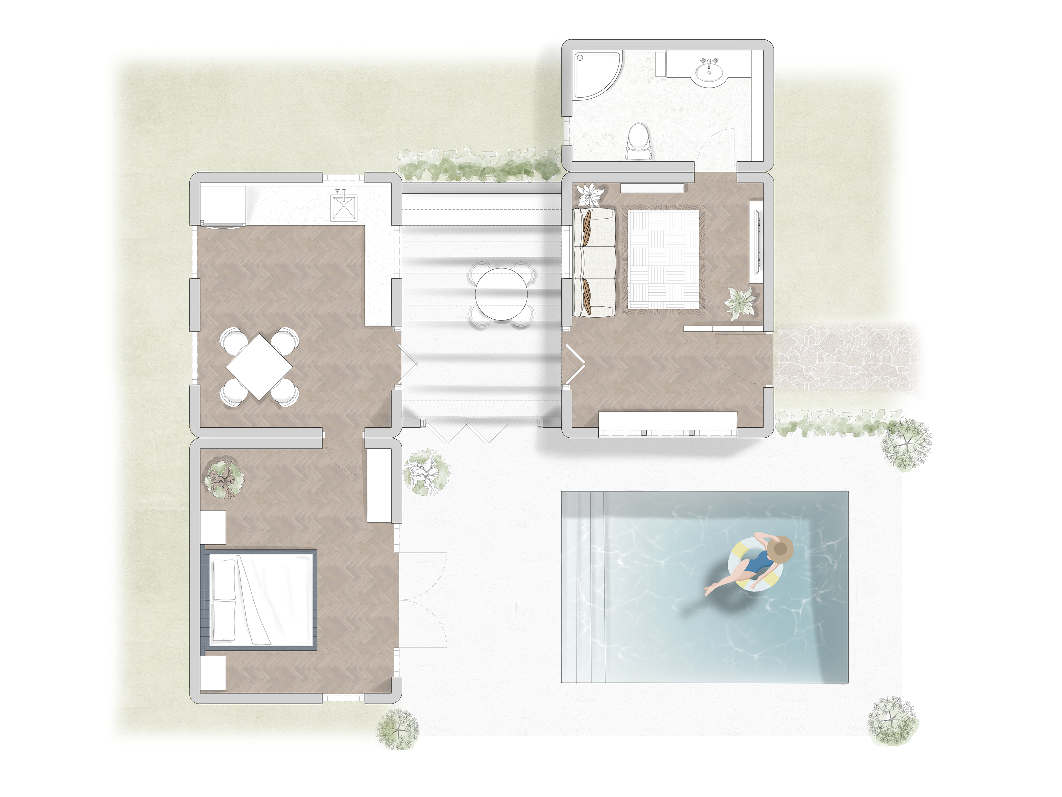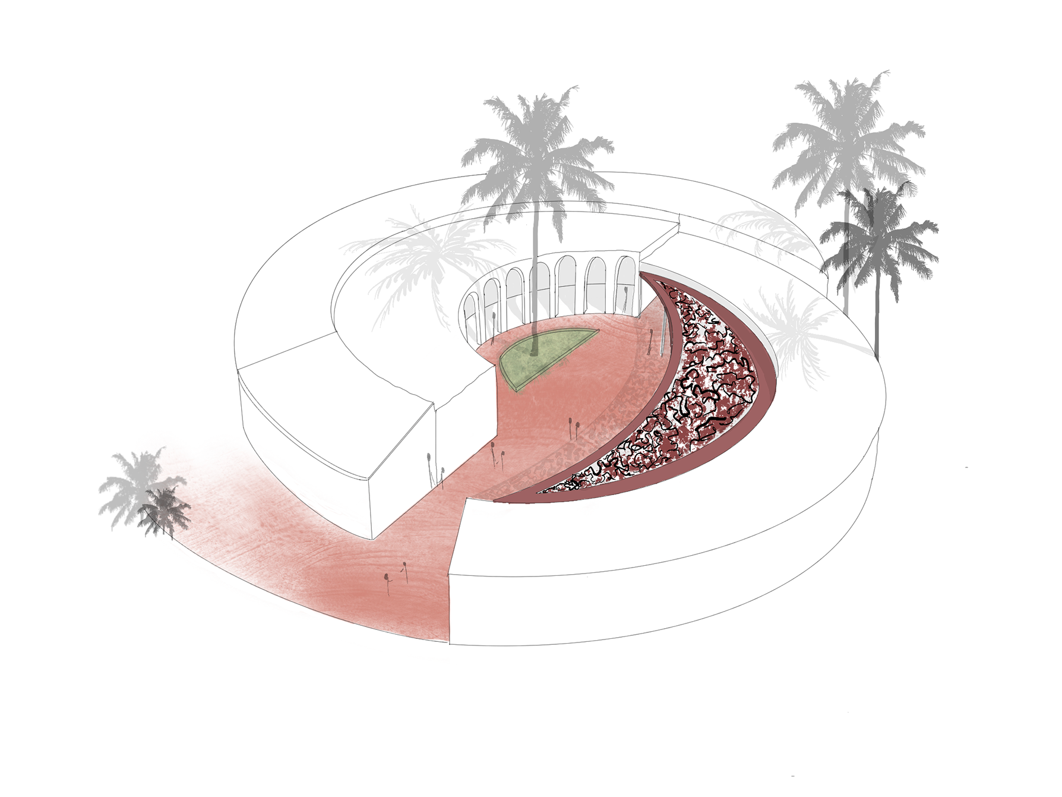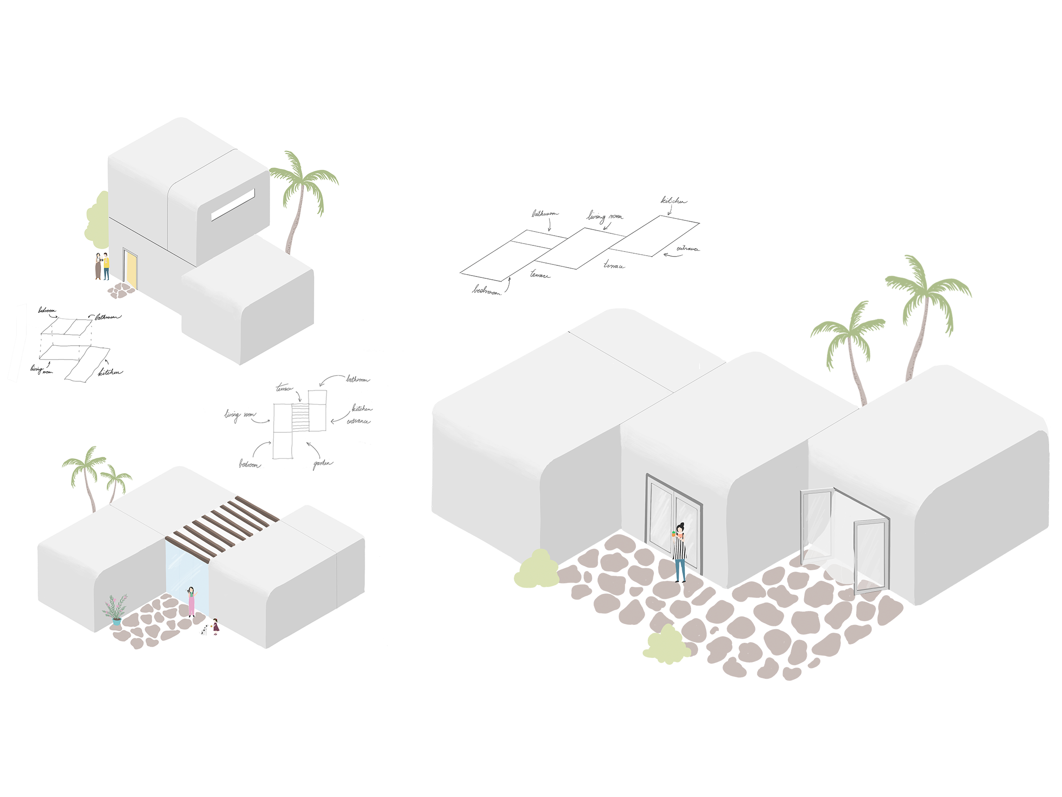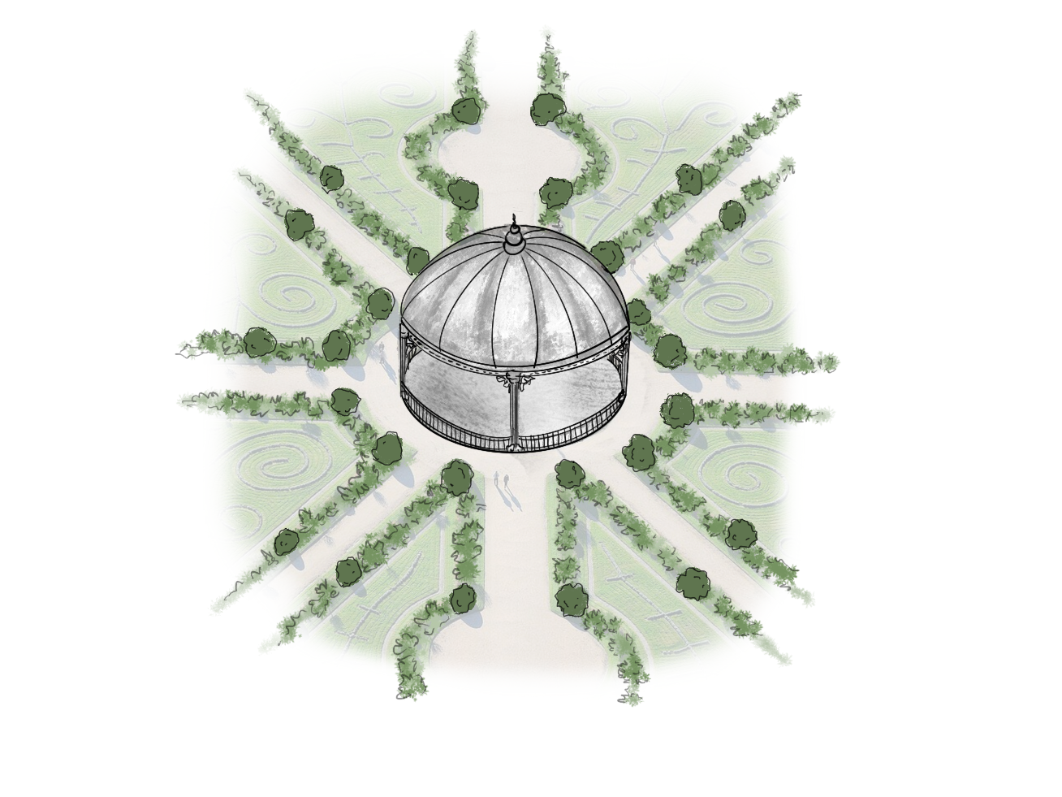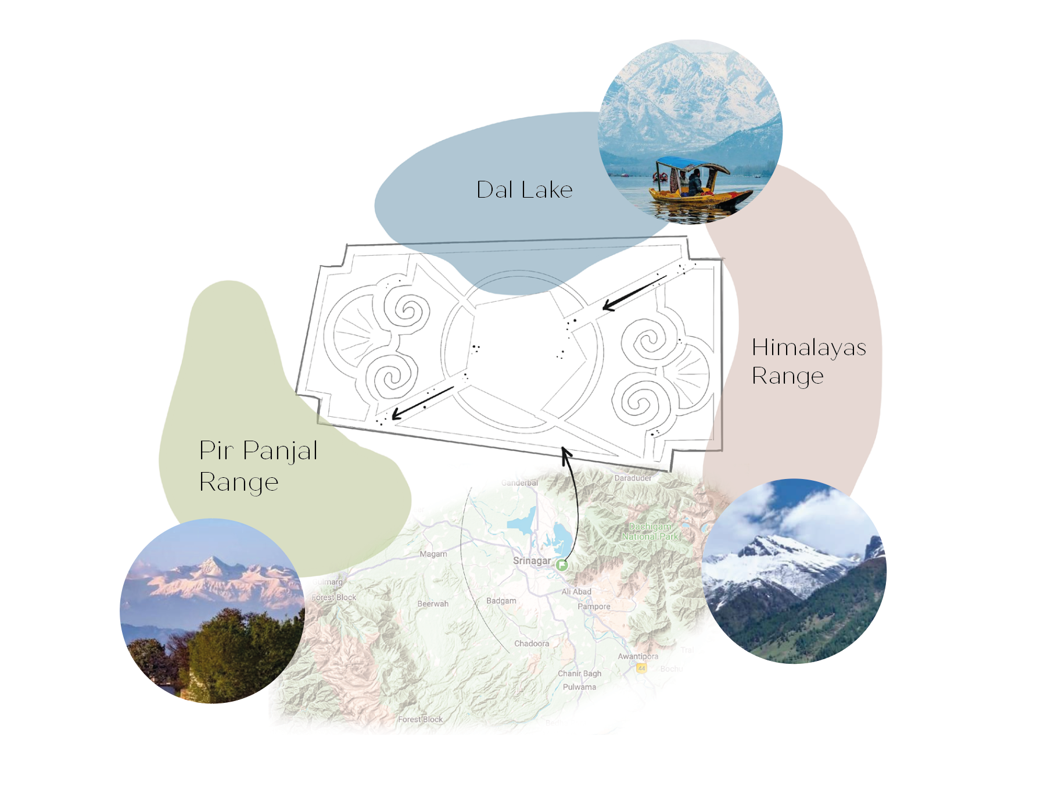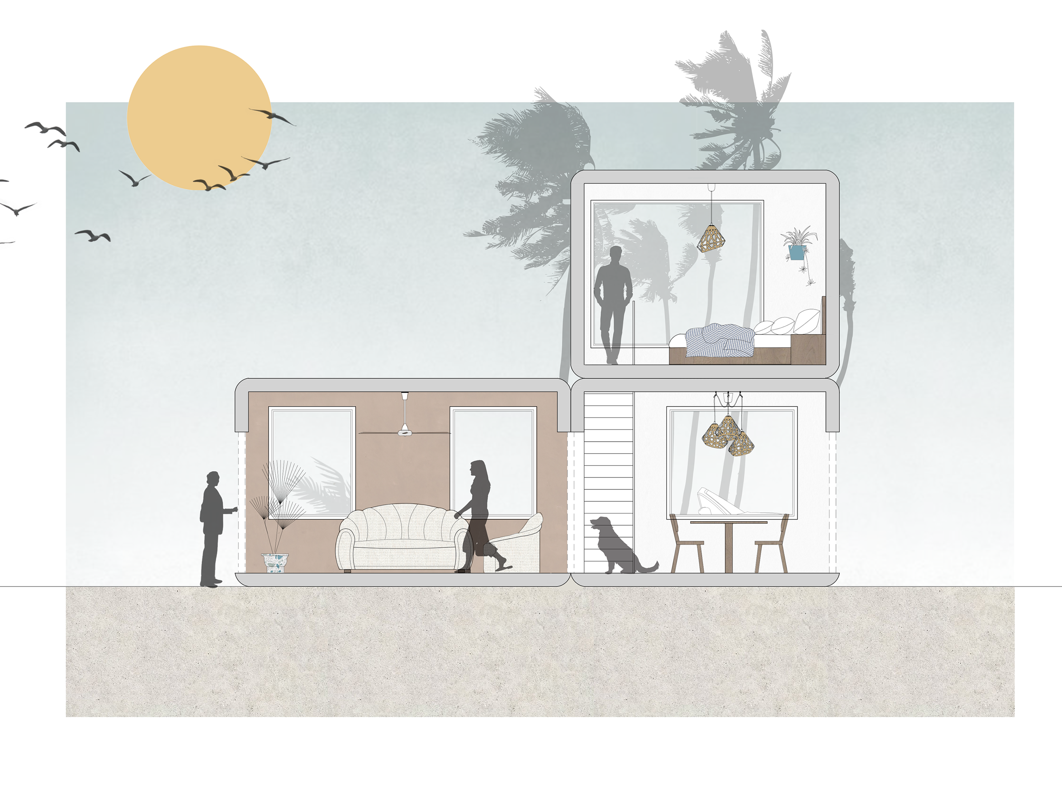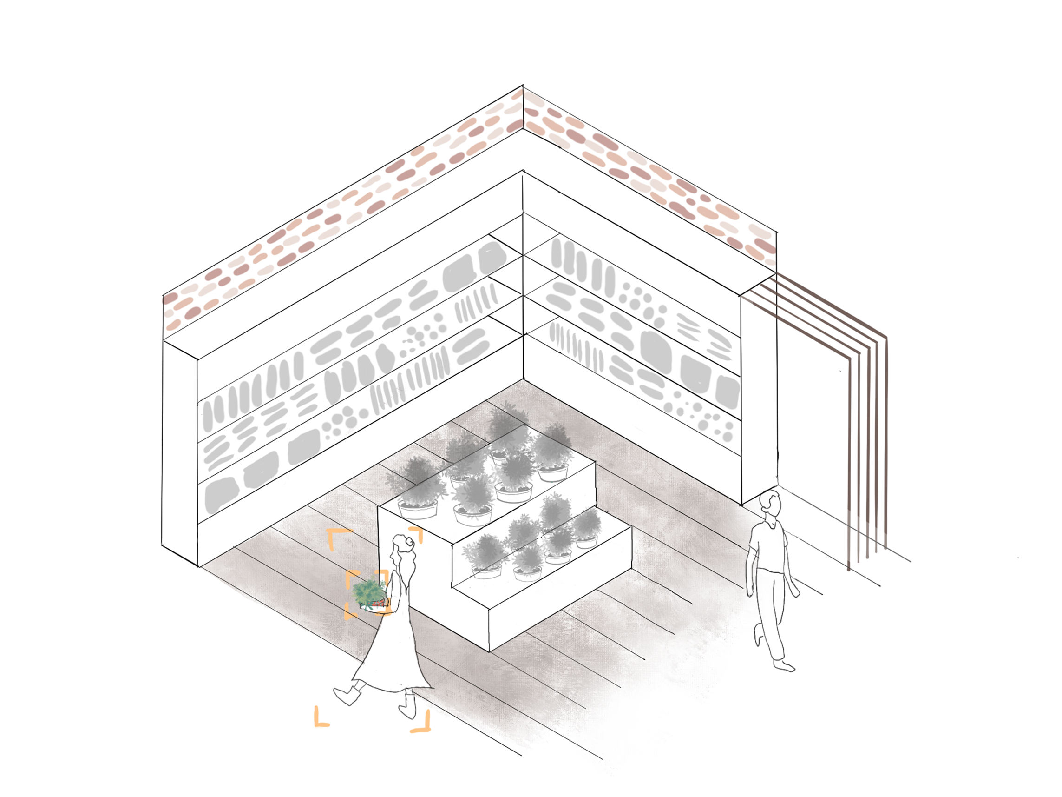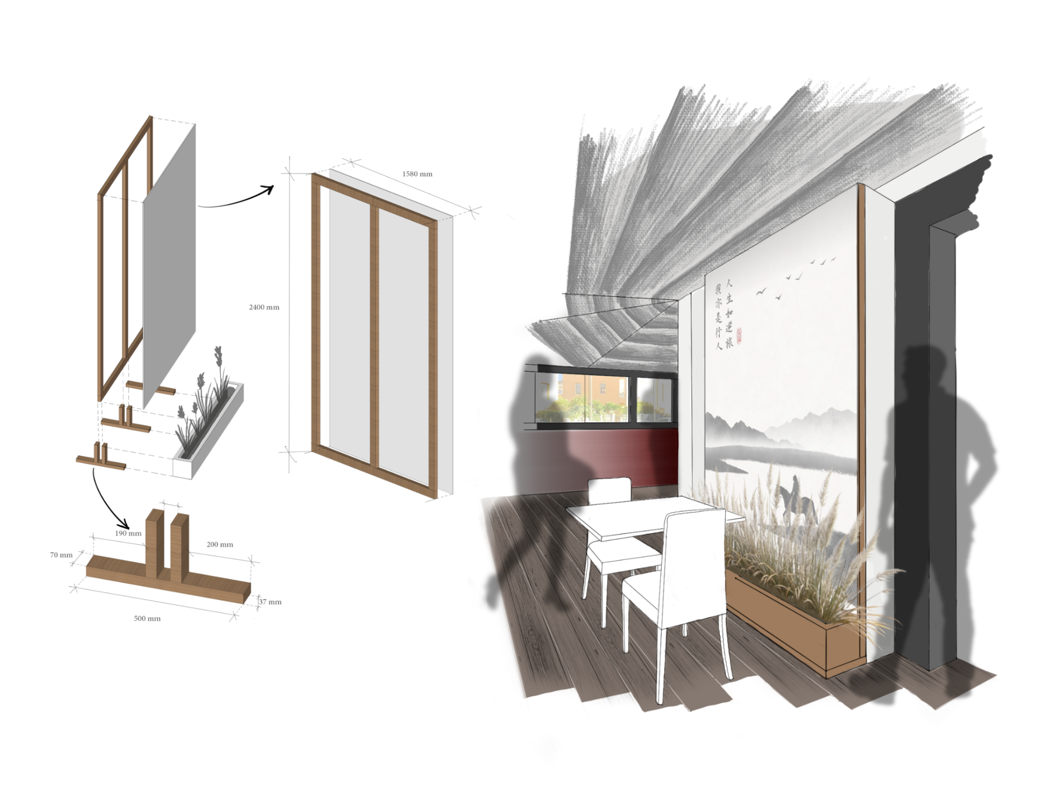The small house, likely intended as a vacation retreat, has been recreated in 3D design using two reference photos (provided below). The reconstruction employs a minimal set of dimensions indicated by distinct blue markers. This visual representation aims to capture the structure in its former, non-abandoned state, serving as a potential resource for prospective clients interested in undertaking renovation projects.
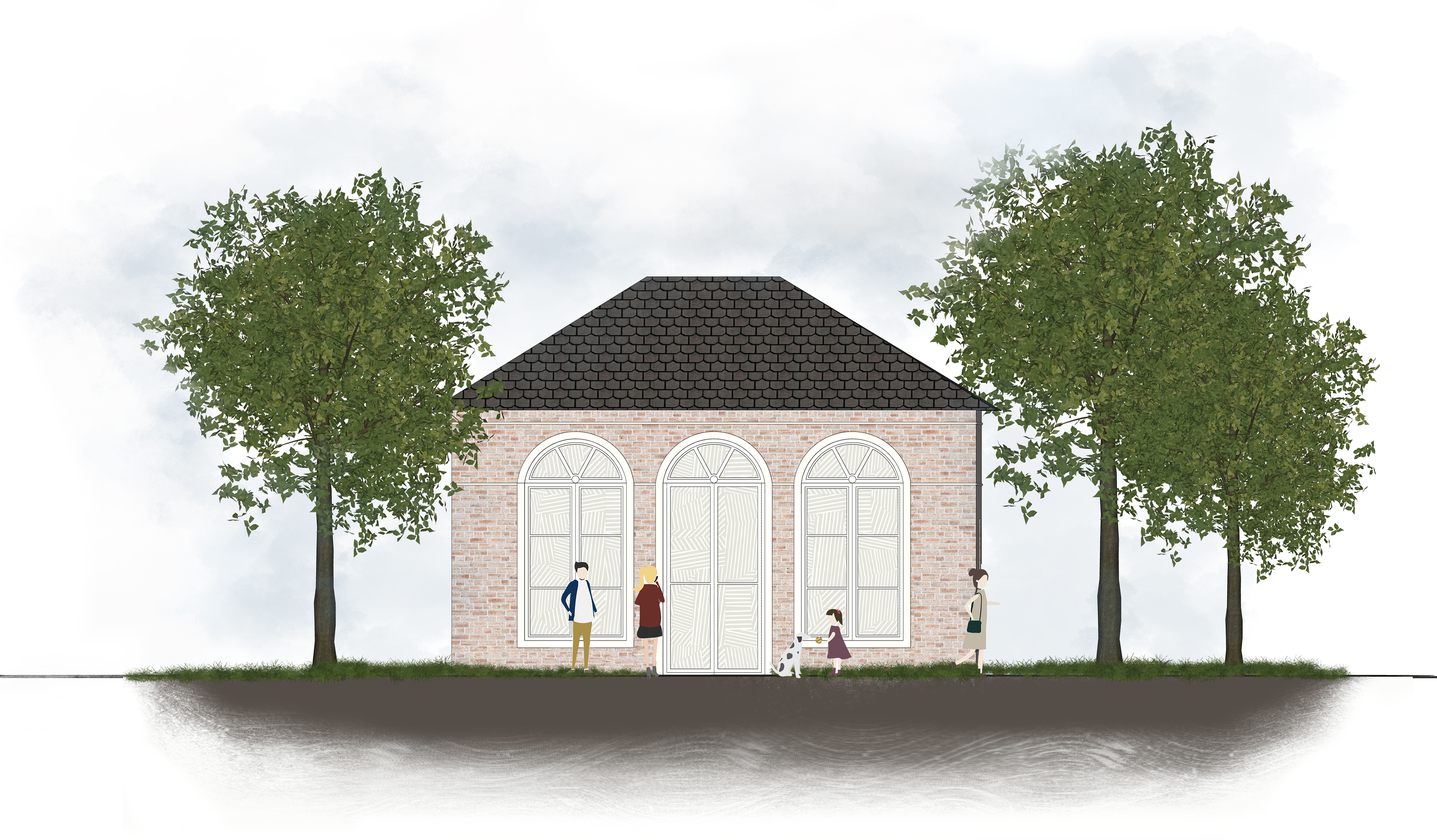
elevation of the house from the front
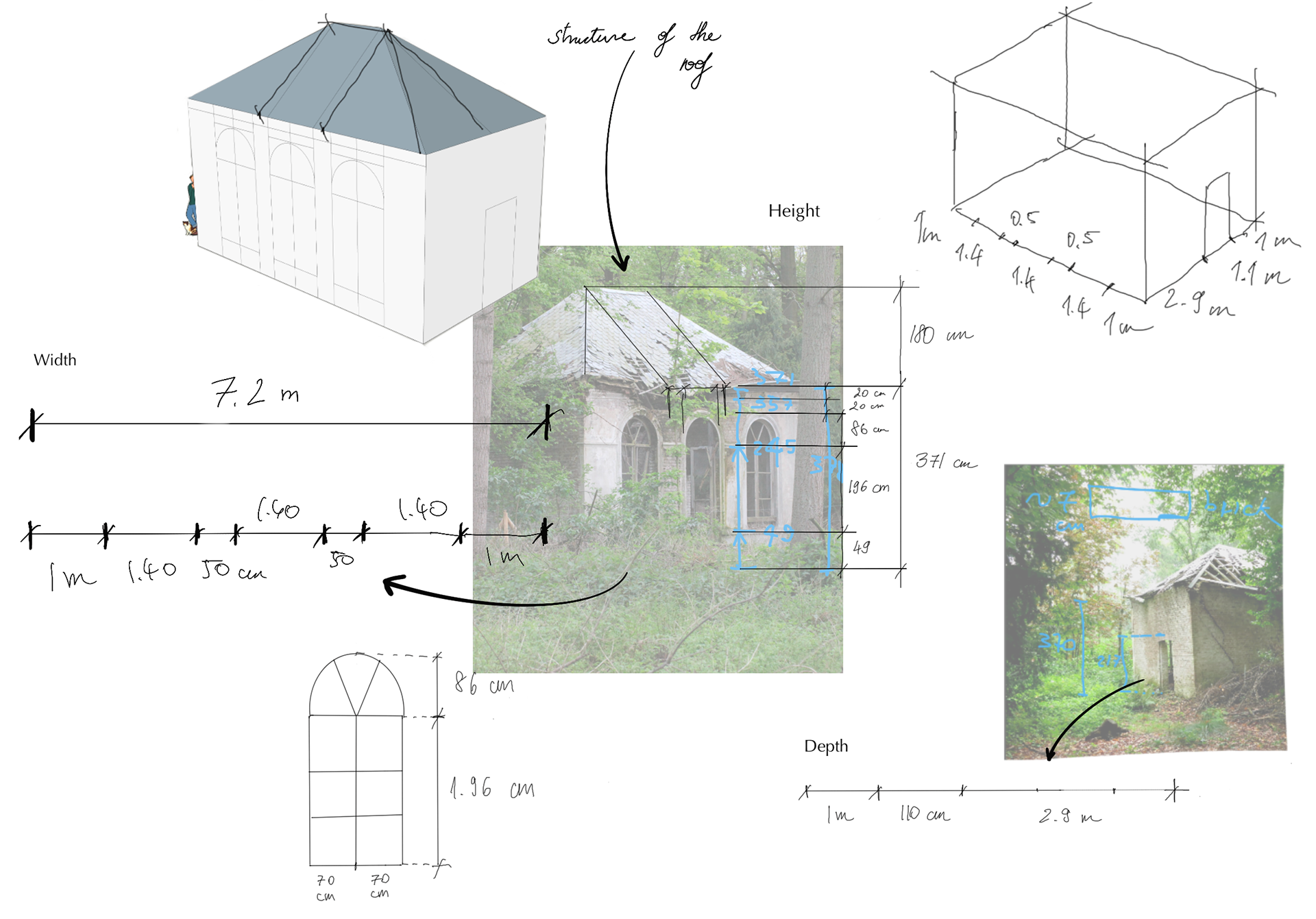
sketches are created on a gridded canvas to facilitate the measurement of different sections
Engaging in this activity can benefit individuals in the design field, as it allows designers to physically sense the height of a door or the width of a window. Developing this tactile awareness is valuable before taking measurements for space, providing a preliminary understanding of its dimensions.


