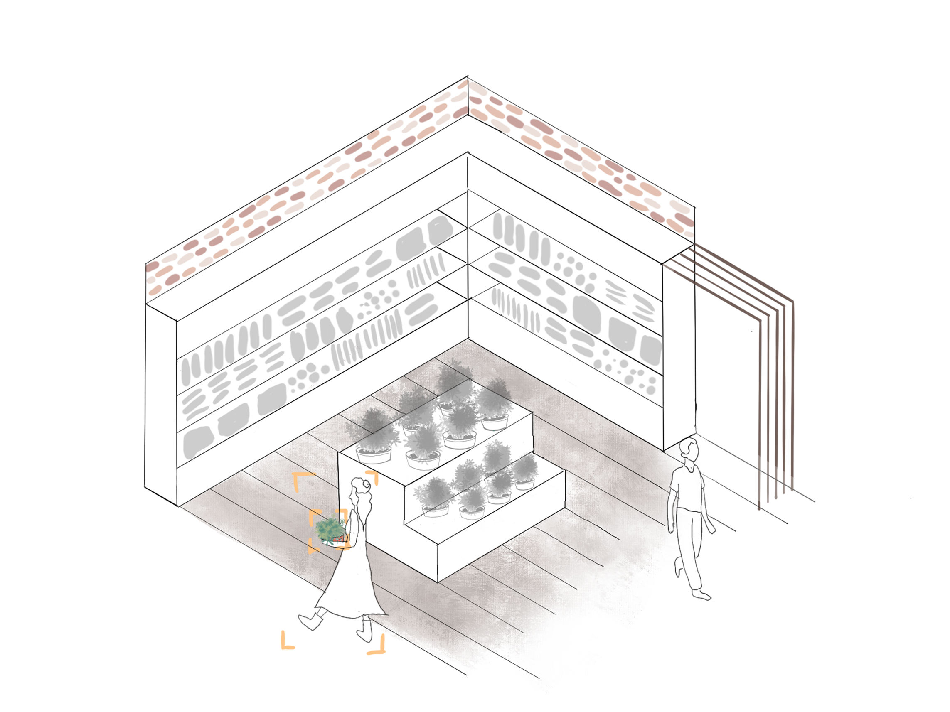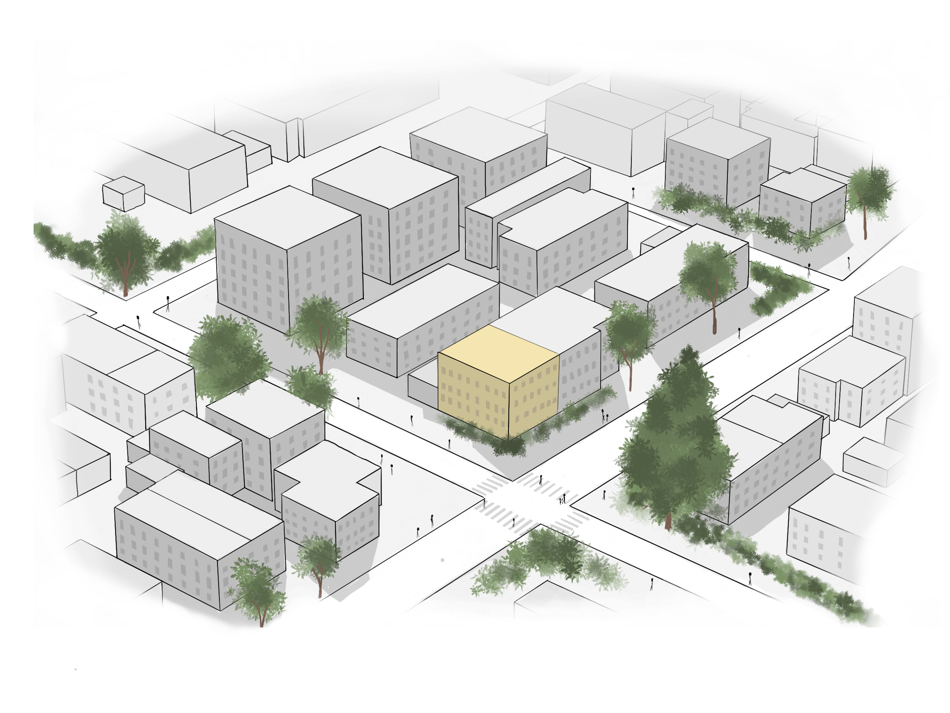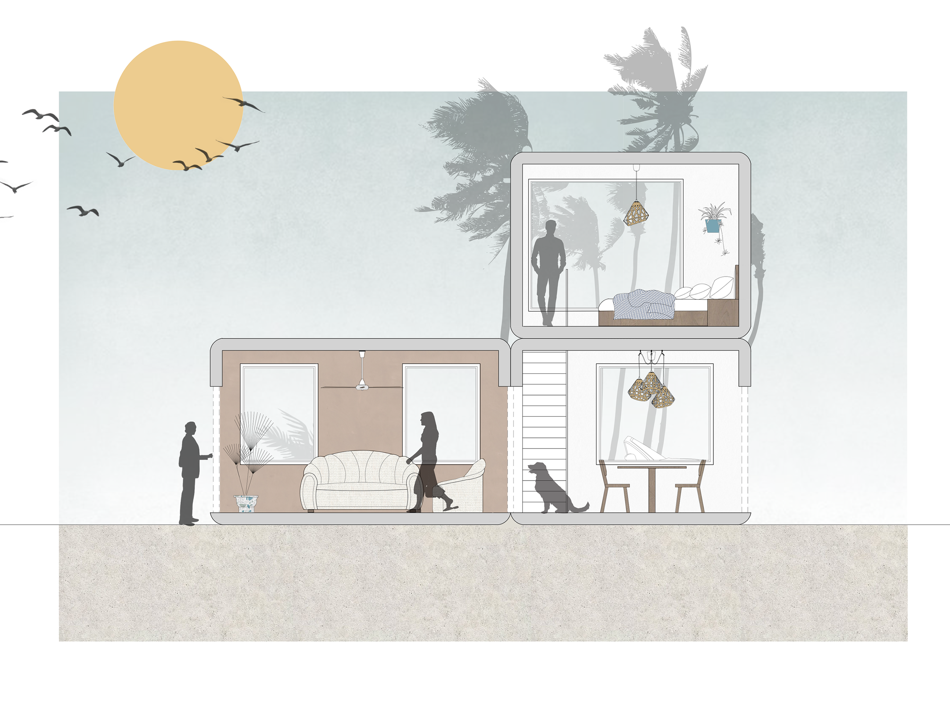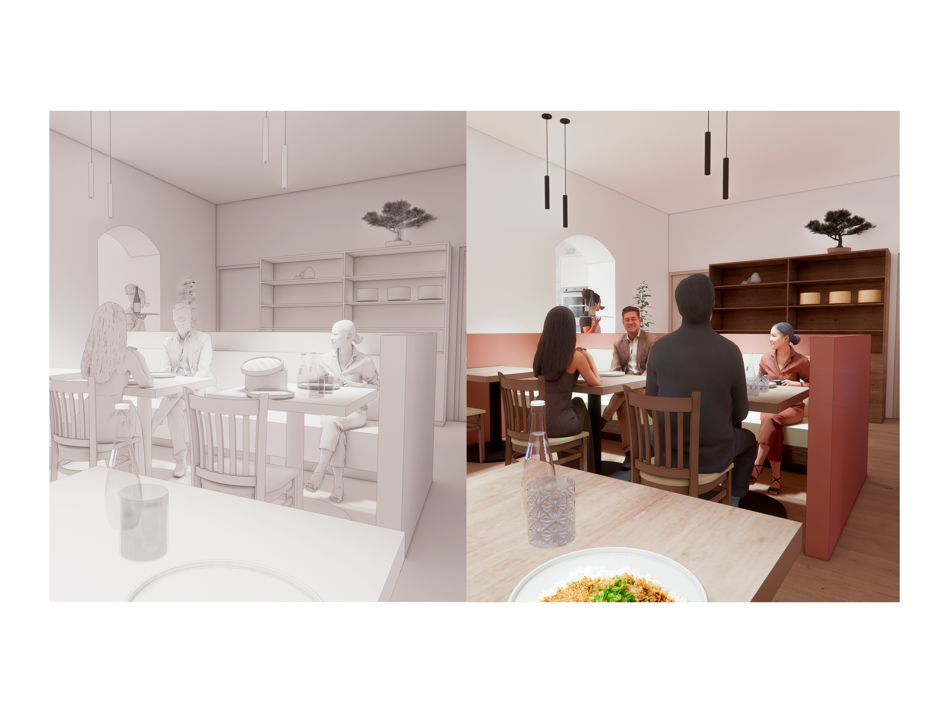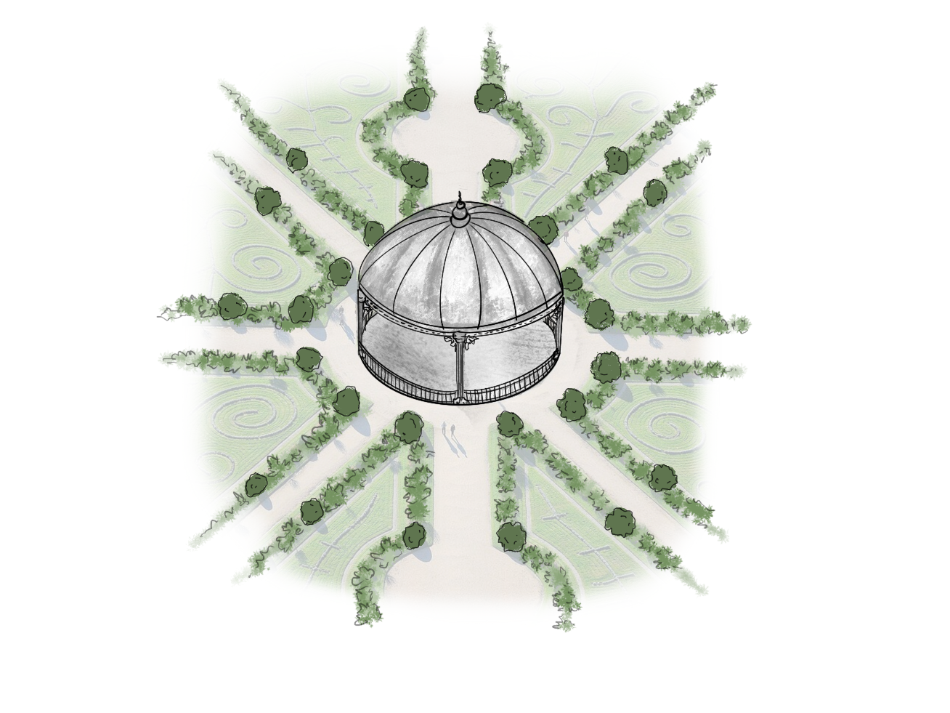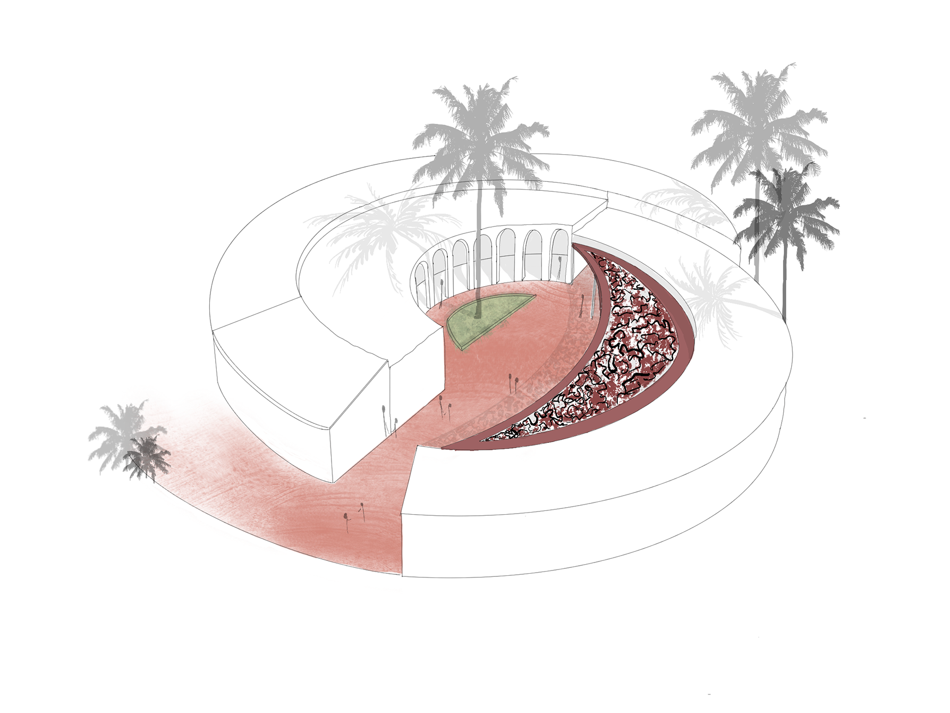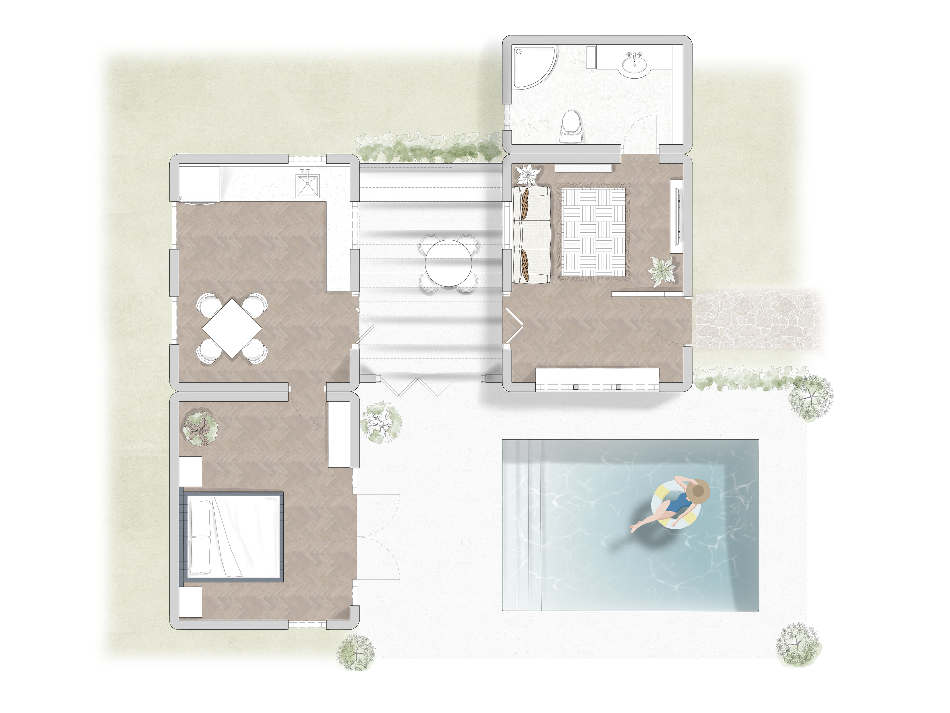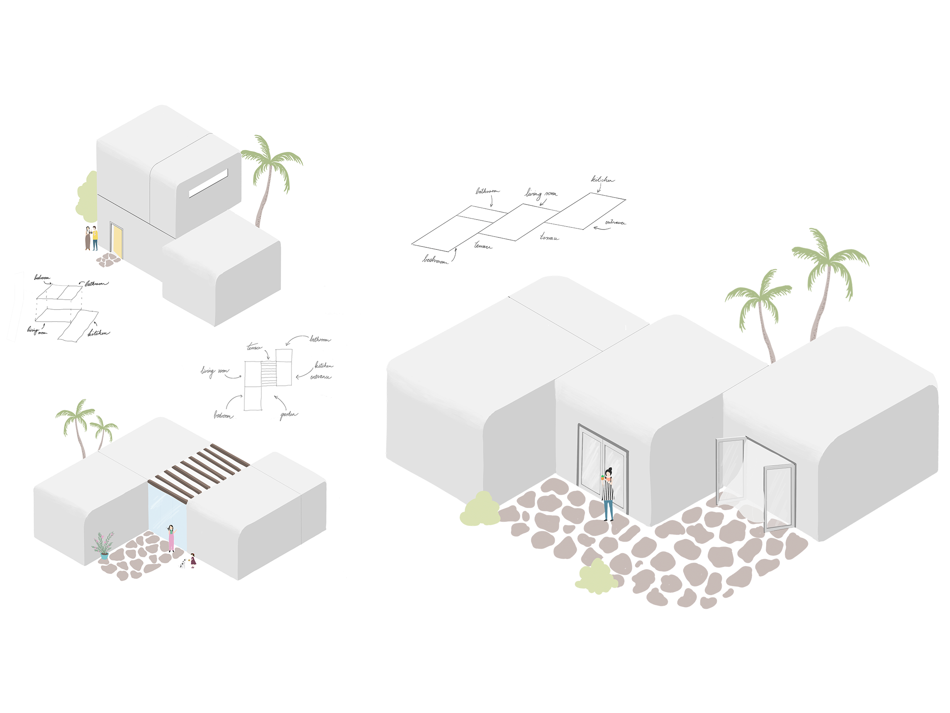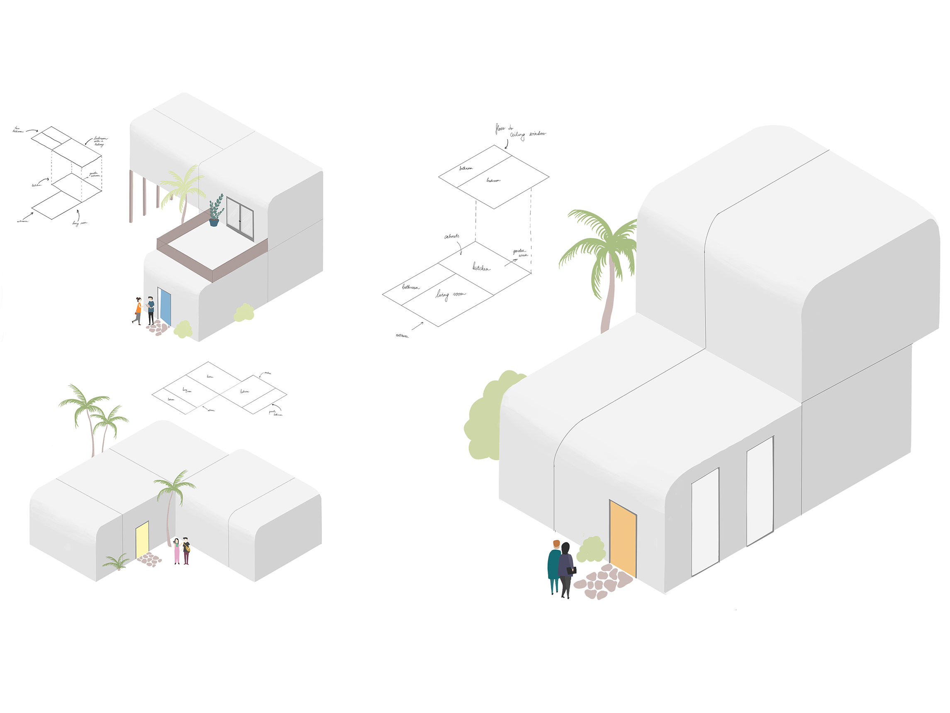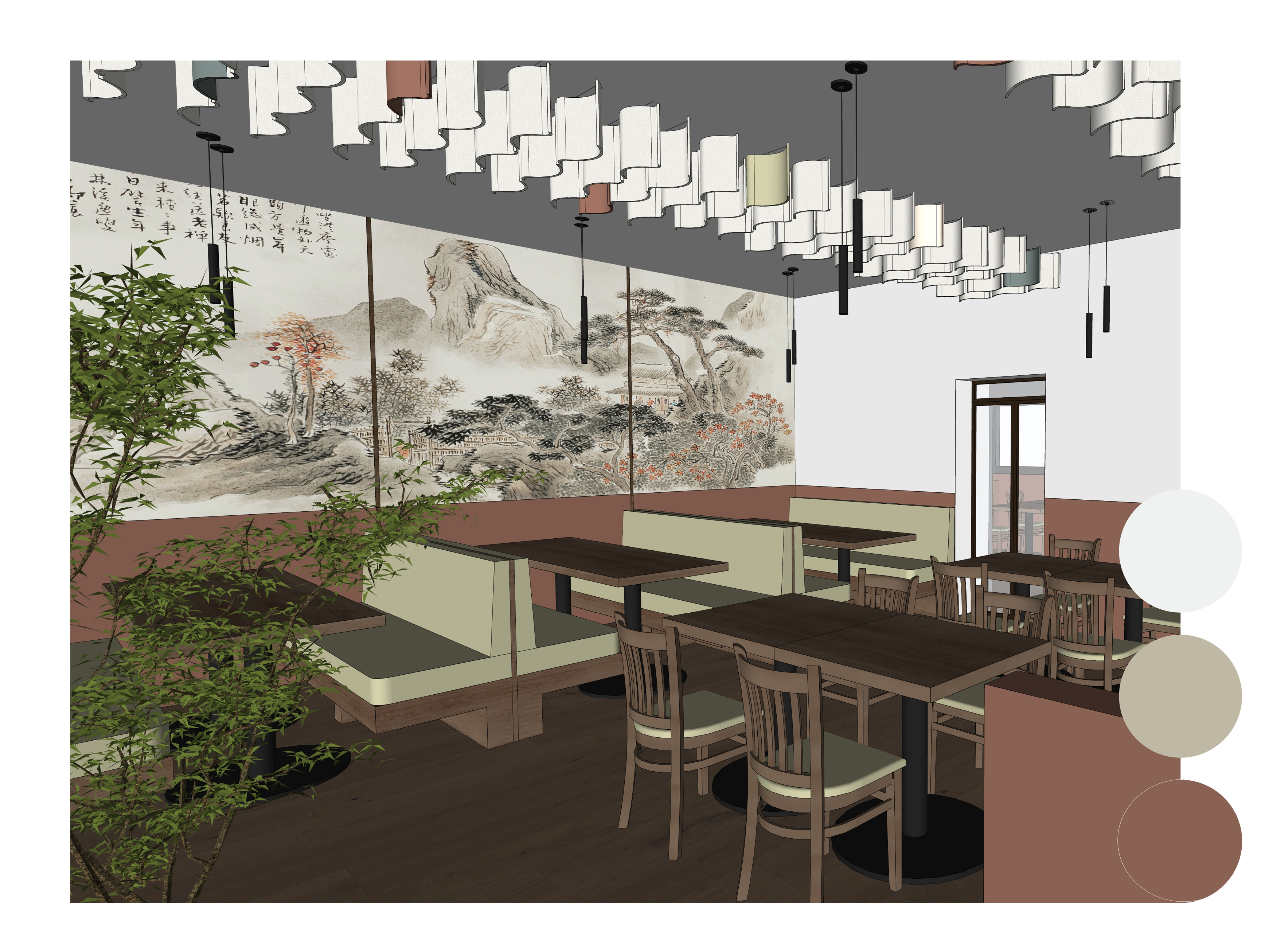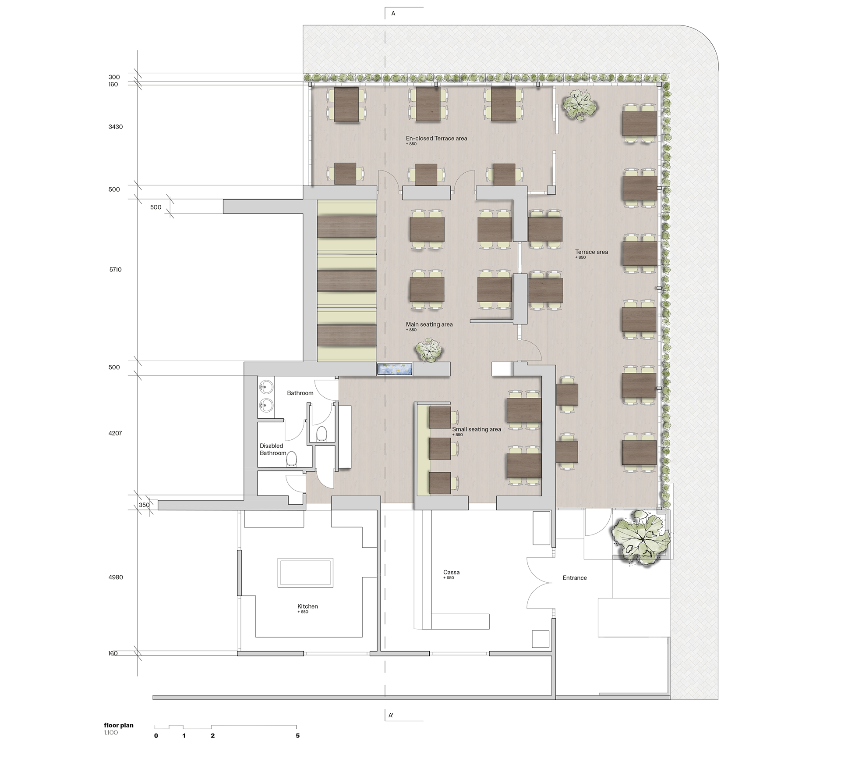
coloured floor plan of the restaurant
Architectural Blueprint
The restaurant's architectural blueprint acts as the fundamental guide directing its design and construction process. It includes detailed plans and layouts, providing a complete view of the space from different angles.
It outlines the layout of tables, booths, and seating choices, along with pathways for customers and staff. Particular emphasis is placed on traffic flow, accessibility, and sightlines to guarantee a smooth dining experience.
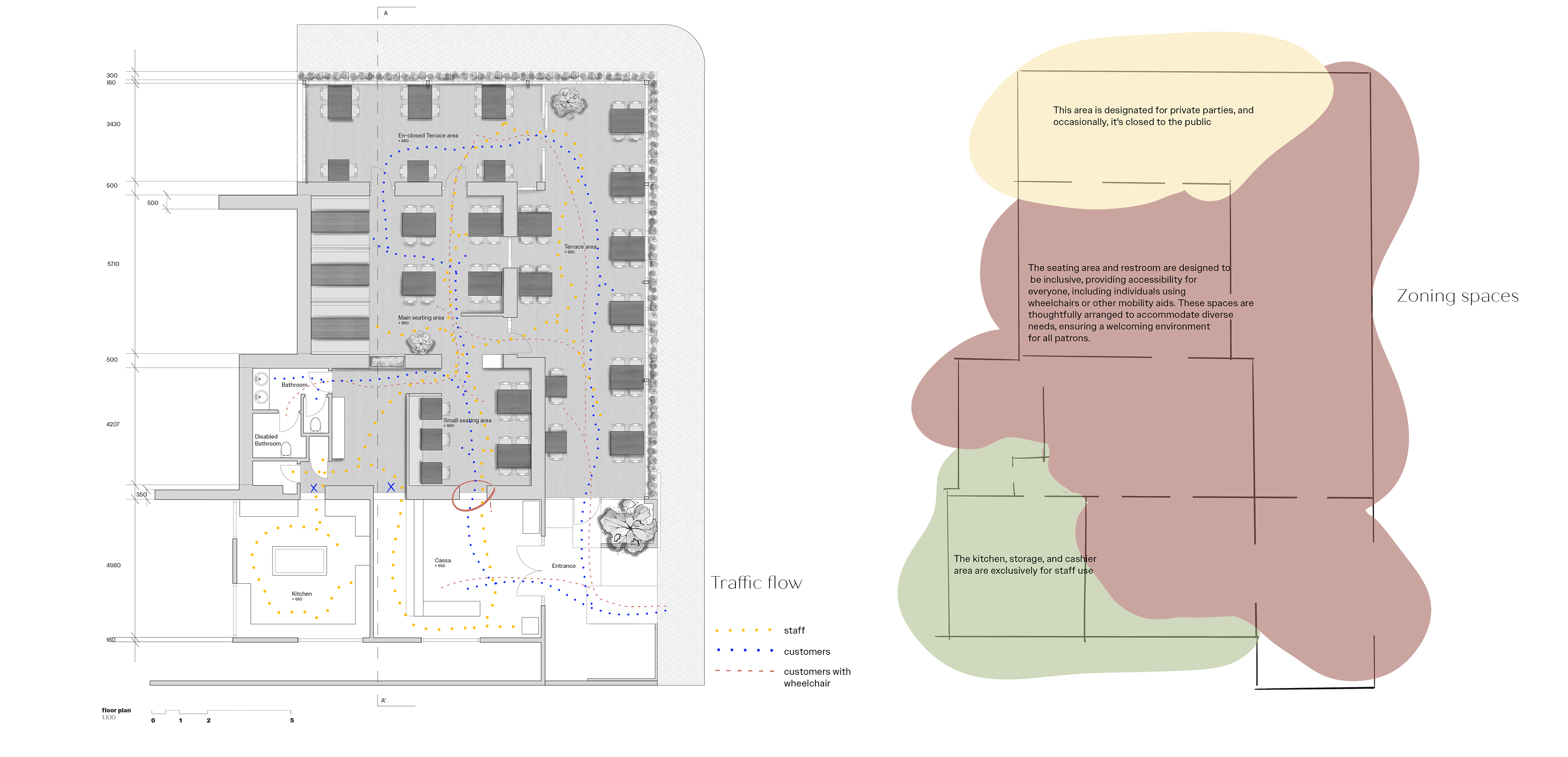
traffic flow and space zoning


